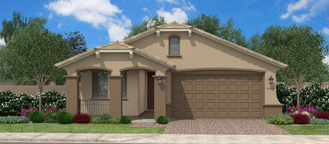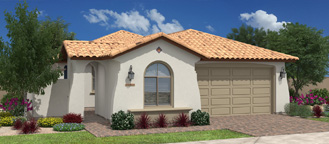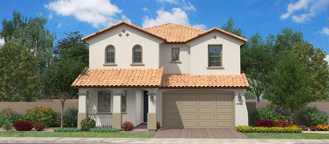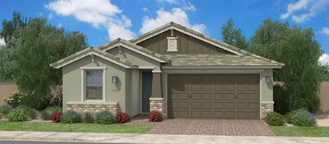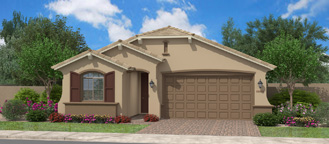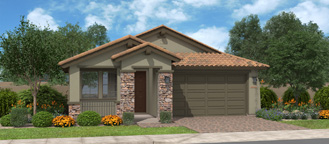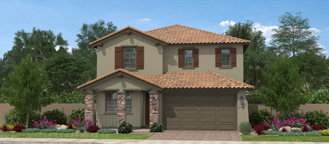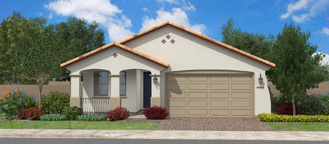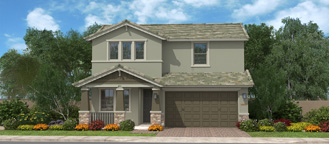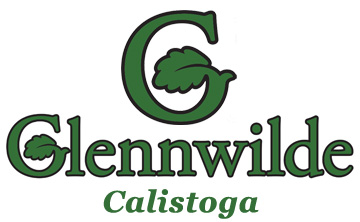
Office Location
41465 W. Sussex Dr.
Maricopa, AZ 85138
Office Hours
10-6 Daily
Phone
480-753-7558
Welcome to Calistoga at Glennwilde
Now open! The Calistoga series of floorplans at Glennwilde offer unmatched value. The Calistoga series may be short on price, but are not short on style, livability or standard features. The Calistoga series features plans ranging from 1595 to over 3000 square feet. These traditional family homes host a variety of room options to suit many different lifestyles. Fully decorated models include the Evangeline, the Helena and the Fairwinds.
About the Available Homes
- Home sizes range from 1595 to over 3000 square feet.
- All floorplans are situated on tradtional single-family lots.
- Paver driveways and traditional front-loaded garages.
- Up to 7 bedrooms and 4 baths available.
- Fulton Homes exclusive Fulton Features program gives you great standard features, including granite countertops, 36″ maple cabinets, faux wood blinds, ceiling fans and much more – at no additional cost!
- Click the list of floorplans on the left to find your favorite homes.
Neighborhood Amenities
- Neighborhood features a large community pool.
- Parks with ramadas, play structures, barbecues.
- Plenty of open spaces and greenbelts.
Floorplans
Jericho
Starting at $321,005
1,917 Sq Ft | 3-4 Bed | 3.0 Bath
Helena
Sold Out
1,898 Sq Ft | 3-4 Bed | 2.5 Bath
Tember Bey
Sold Out
3,052 Sq Ft | 5-7 Bed | 4.0 Bath
Fairwinds
Starting at $312,916
1,808 Sq Ft | 3 Bed | 2.5 Bath
Amorosa
Sold Out
1,675 Sq Ft | 3 Bed | 2.0 Bath
Other Great Neighborhoods in Glennwilde

Raintree From 220K
Ultra Configurable Homes
1,702-3,374 Sq Ft | 2-7 Bedrooms

Cottonwood From 250K
Ultra Configurable Homes
2,086-3,857 Sq Ft | 2-7 Bedrooms

Sonoma Coast From 290K
Large Executive Homes
2,086-4,732 Sq Ft | 3-9 Bedrooms

